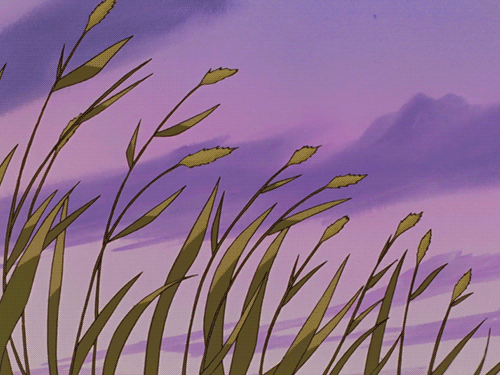Enpherest - MANTLE

More Posts from Enpherest and Others



Christian Ramirez










Temple of Rabbos
Kanawat (Kanatha), Hauran, Syria
2nd/3rd century CE
The temple is a Cointhian Hexastyle* peripteral and faces toward the east, with a double row of six columns on the front, single rows of nine on the sides, and a single row of seven in the rear, the latter being a very unusual arrangement, probably adopted to regulate the intercolumniation.
For years, this temple was believed to honour Helios, but an inscription discovered in 2002 shows that it was dedicated to a local god, Rabbos.
Seven of these columns are still standing to their full height. Only the plan of the exterior wall of the cella can be traced, but this shows a series of pilasters corresponding to the columns with only a narrow pteroma between. The whole temple stood on a podium, paved with large slabs of stone which formed the ceiling of a basement within the podium, and was approached by a flight of steps between two parotids on the east front of the temple.
Originally there was probably a large paved court surrounding the whole building, and this has been shown in the plan though no data either for its existence or extent were found, other than the paved courts that surround many temples of the same period in the Hauran.
Pictures here recolorized for the first time using playback
Sources: 1, 2



Endless Summer








Temple of Salim
Salim/Slem/Slim, Hauran, Syria
2nd/3rd century CE
temple of medium size. The building faced the east. The south parastade, or anta-wall, which is extremely thick, and in which there were a small, stone- roofed chamber and a stair, is preserved to a height of over 3 m. The northeast angle of the opposite parastade is preserved to its full height of over 12 metres.
The remainder of the temple plan is to be traced only in foundation walls that are almost hidden in fallen building stones. The temple was set on a high podium with rich base mouldings. Its plan is most unusual; for the anta-walls project very far, and are thick enough to contain chambers. Between these antae were two pairs of columns. The ends of the antae are provided with two pilasters, the inner ones 0.81 m. wide to correspond with the columns, the outer pair 1.16 m. wide.
The wide pilasters were reproduced along the flanks of the temple, six on a side, and upon the rear wall. The interior plan is much more difficult to extricate from the debris. There are certainly two piers which carried a transverse arch over the middle of the cella. At the west end there is an apse, or niche, 2.65 m. wide, with a narrow chamber beside it on the north, and, presumably, a similar chamber on the south. Among the ruins at this point are drums of several columns of smaller scale than the exterior columns, and these I have placed in front of the west wall in the manner already seen in the interior of the Tychaion at is-Sanamen. The podium is perfectly preserved below the two parastades; between them there is no sign of a wall but only a depression filled with debris.
It must be that a flight of steps ascended at this point; but this leaves no footing for the two columns which stood between the antae- pilasters to carry the entablature above. Among the debris here I found a cap, like the top of a pedestal, with mouldings like the cap of the podium. It was not in place, but lay nearly in line with the two pilasters. In the restoration of the facade I have used this cap as a basis for supplying two tall pedestals for the outer columns. Within these; according to my restoration, the steps ascend, broken by two shorter pedestals to carry the two other columns of which there are numerous fragments.
Sources: 1, 2, 3


-
 mrakjutra reblogged this · 3 months ago
mrakjutra reblogged this · 3 months ago -
 mrakjutra liked this · 3 months ago
mrakjutra liked this · 3 months ago -
 inconspicuousthott liked this · 4 months ago
inconspicuousthott liked this · 4 months ago -
 angryblondewithajetblackheart liked this · 10 months ago
angryblondewithajetblackheart liked this · 10 months ago -
 mcati27 liked this · 11 months ago
mcati27 liked this · 11 months ago -
 romanticanal liked this · 1 year ago
romanticanal liked this · 1 year ago -
 alchemistangel777 reblogged this · 1 year ago
alchemistangel777 reblogged this · 1 year ago -
 alchemistangel777 liked this · 1 year ago
alchemistangel777 liked this · 1 year ago -
 gettintonednhealthy reblogged this · 1 year ago
gettintonednhealthy reblogged this · 1 year ago -
 fourfourtyfour reblogged this · 2 years ago
fourfourtyfour reblogged this · 2 years ago -
 gettintonednhealthy reblogged this · 2 years ago
gettintonednhealthy reblogged this · 2 years ago -
 deaddivine3 liked this · 2 years ago
deaddivine3 liked this · 2 years ago -
 lavendersunsetss liked this · 2 years ago
lavendersunsetss liked this · 2 years ago -
 aboveallkingz reblogged this · 2 years ago
aboveallkingz reblogged this · 2 years ago -
 weepinginanger liked this · 2 years ago
weepinginanger liked this · 2 years ago -
 aboveallkingz reblogged this · 2 years ago
aboveallkingz reblogged this · 2 years ago -
 aboveallkingz reblogged this · 3 years ago
aboveallkingz reblogged this · 3 years ago -
 technologicalangel reblogged this · 3 years ago
technologicalangel reblogged this · 3 years ago -
 blackplanetinthebasement reblogged this · 3 years ago
blackplanetinthebasement reblogged this · 3 years ago

I cannot well say how I entered it, so full of slumber was I at the moment when I forsook the pathway of the truth;
139 posts