Enpherest - MANTLE

More Posts from Enpherest and Others
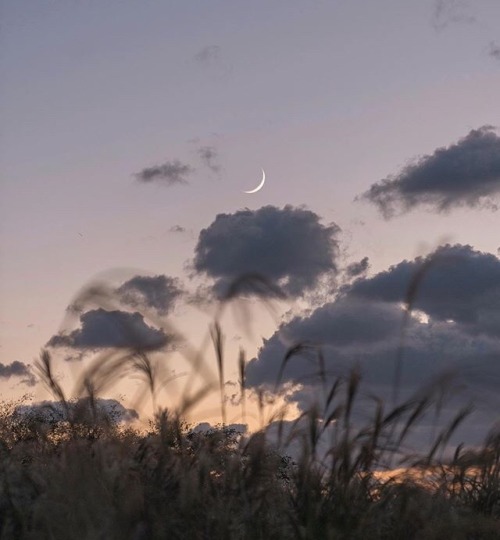










Temple of Rabbos
Kanawat (Kanatha), Hauran, Syria
2nd/3rd century CE
The temple is a Cointhian Hexastyle* peripteral and faces toward the east, with a double row of six columns on the front, single rows of nine on the sides, and a single row of seven in the rear, the latter being a very unusual arrangement, probably adopted to regulate the intercolumniation.
For years, this temple was believed to honour Helios, but an inscription discovered in 2002 shows that it was dedicated to a local god, Rabbos.
Seven of these columns are still standing to their full height. Only the plan of the exterior wall of the cella can be traced, but this shows a series of pilasters corresponding to the columns with only a narrow pteroma between. The whole temple stood on a podium, paved with large slabs of stone which formed the ceiling of a basement within the podium, and was approached by a flight of steps between two parotids on the east front of the temple.
Originally there was probably a large paved court surrounding the whole building, and this has been shown in the plan though no data either for its existence or extent were found, other than the paved courts that surround many temples of the same period in the Hauran.
Pictures here recolorized for the first time using playback
Sources: 1, 2

wait what

UP IN THE CLOUDS



Some Garnets! For your health










Art by Lea Yunk

A song that me and a friend are working on.
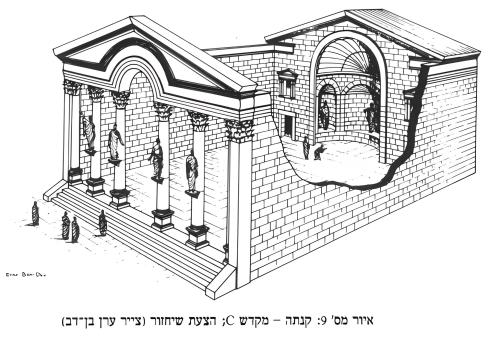
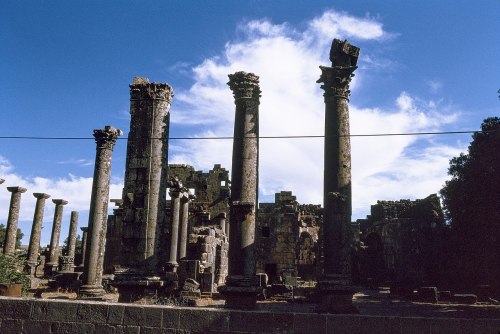
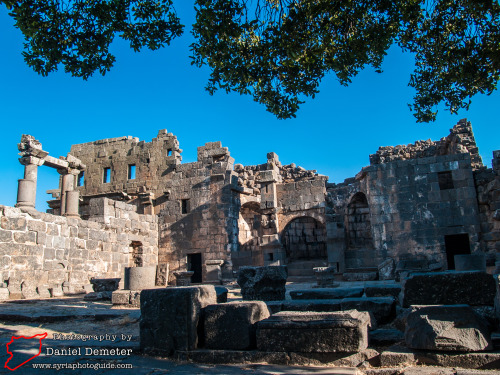
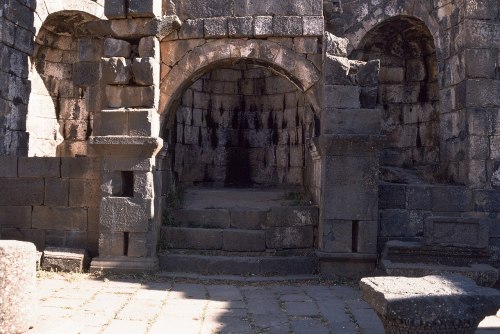


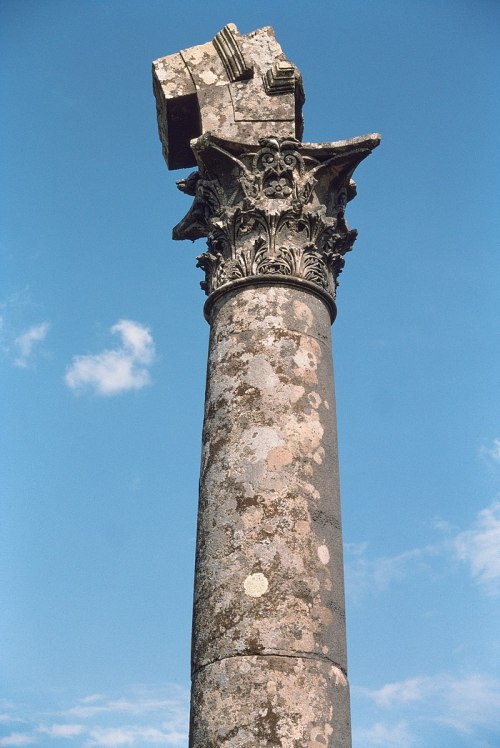
Temple C (Kalybe of Kanatha)
Kanatha (Qanawat), Hauran, Syria
2-3rd century CE
The Temple was a square structure, whose entrance façade, was made of of a four-pillar propylon, nestled between corner pillars facing north. This array, resembling the distyle in antis is quite rare in classical architecture. The four column had corbels designed for placing statues at about half their height. This decorative element is also quite rare in classical architecture, and is found only in a few sites in Syria. The space between the two main pillars in is greater than the spaces between the side pillars and it carried a Syrian gable, with its curve towards an arch is still visible.
The two long east and west walls of the temple were smooth. They stand behind the pilasters of the propylon and connect to the south wall of the temple, i.e. to a wall in the center of which is the apse. The southern wall, that is, the wall in front of the entrance, was designed as having a semicircular apse with adjacent rectangular rooms on both sides. Both rooms opened to the north, that is, towards the inner space of the temple.
Inside the rounded wall of the apse were three ornate niches, rounded in the outline, which were arranged symmetrically: a niche with a larger opening in the center and next to it smaller niches. The inner space of the temple, which is located between the apse wall and the propylon at the entrance, and between the two long walls wasn’t roofed. Entering the temple through the Syrian gable- crowned propylon, one would find himself standing in a rectangular plaza that stretched in front of the two-story wall with a semi-circular niche in the center, covered by a half-dome in which the emperor’s statue stood.
A Kalybe (κάλὑβη) is a type of temple found in the Roman East dating from the first century and after. They were intended to serve as a public facade or stage-setting, solely for the display of statuary.They were essentially stage-sets for ritual enacted in front of them. The kalybe has been associated with the Imperial Cult.
below: remains of geometric wall painting on western conch of adyton


Sources: 1, 2, 3
-
 paintheskywithcolor liked this · 2 months ago
paintheskywithcolor liked this · 2 months ago -
 real-doozy liked this · 3 months ago
real-doozy liked this · 3 months ago -
 flamestrider-moved reblogged this · 4 months ago
flamestrider-moved reblogged this · 4 months ago -
 sophiatrix liked this · 4 months ago
sophiatrix liked this · 4 months ago -
 flamestrider-moved liked this · 4 months ago
flamestrider-moved liked this · 4 months ago -
 softest-machine liked this · 4 months ago
softest-machine liked this · 4 months ago -
 nebulousopossum reblogged this · 4 months ago
nebulousopossum reblogged this · 4 months ago -
 nebulousopossum liked this · 4 months ago
nebulousopossum liked this · 4 months ago -
 flowergirlmiwa reblogged this · 4 months ago
flowergirlmiwa reblogged this · 4 months ago -
 hestiashearthandfire liked this · 4 months ago
hestiashearthandfire liked this · 4 months ago -
 sailor-crusader reblogged this · 4 months ago
sailor-crusader reblogged this · 4 months ago -
 zakuhomu reblogged this · 4 months ago
zakuhomu reblogged this · 4 months ago -
 zakuhomu liked this · 4 months ago
zakuhomu liked this · 4 months ago -
 kingofwhitetigers1994 reblogged this · 8 months ago
kingofwhitetigers1994 reblogged this · 8 months ago -
 noblexvicxmemexsource reblogged this · 10 months ago
noblexvicxmemexsource reblogged this · 10 months ago -
 myheartstoppedbecauseifellinlove liked this · 10 months ago
myheartstoppedbecauseifellinlove liked this · 10 months ago -
 ziray reblogged this · 11 months ago
ziray reblogged this · 11 months ago -
 kurayamidere reblogged this · 11 months ago
kurayamidere reblogged this · 11 months ago -
 magpants reblogged this · 11 months ago
magpants reblogged this · 11 months ago -
 herfireherlove reblogged this · 1 year ago
herfireherlove reblogged this · 1 year ago -
 culturelov reblogged this · 1 year ago
culturelov reblogged this · 1 year ago -
 tigermousse reblogged this · 1 year ago
tigermousse reblogged this · 1 year ago -
 dartmorhoiguntio liked this · 1 year ago
dartmorhoiguntio liked this · 1 year ago -
 mystiqverse reblogged this · 1 year ago
mystiqverse reblogged this · 1 year ago -
 blueberrythemoth liked this · 1 year ago
blueberrythemoth liked this · 1 year ago -
 blueberrythemoth reblogged this · 1 year ago
blueberrythemoth reblogged this · 1 year ago -
 hero-in-high-tops reblogged this · 1 year ago
hero-in-high-tops reblogged this · 1 year ago -
 conquered liked this · 1 year ago
conquered liked this · 1 year ago -
 littlemiss-stardust liked this · 1 year ago
littlemiss-stardust liked this · 1 year ago -
 satyriasis18 liked this · 1 year ago
satyriasis18 liked this · 1 year ago -
 lowhp reblogged this · 1 year ago
lowhp reblogged this · 1 year ago -
 aberzombieandwitch reblogged this · 1 year ago
aberzombieandwitch reblogged this · 1 year ago -
 iamnopyro reblogged this · 1 year ago
iamnopyro reblogged this · 1 year ago -
 lunesinslumberland reblogged this · 1 year ago
lunesinslumberland reblogged this · 1 year ago -
 magnetic-orb liked this · 1 year ago
magnetic-orb liked this · 1 year ago -
 adifferentisaac reblogged this · 1 year ago
adifferentisaac reblogged this · 1 year ago -
 adifferentisaac liked this · 1 year ago
adifferentisaac liked this · 1 year ago -
 ma55x liked this · 1 year ago
ma55x liked this · 1 year ago

I cannot well say how I entered it, so full of slumber was I at the moment when I forsook the pathway of the truth;
139 posts