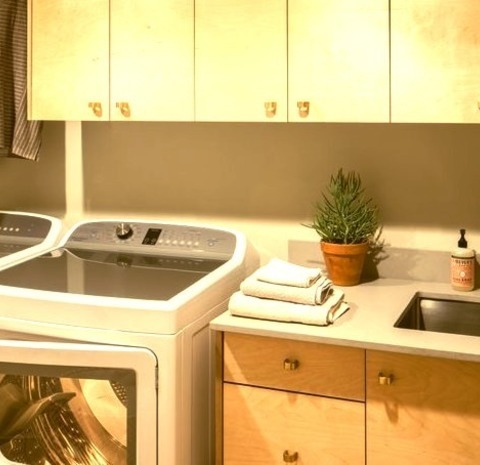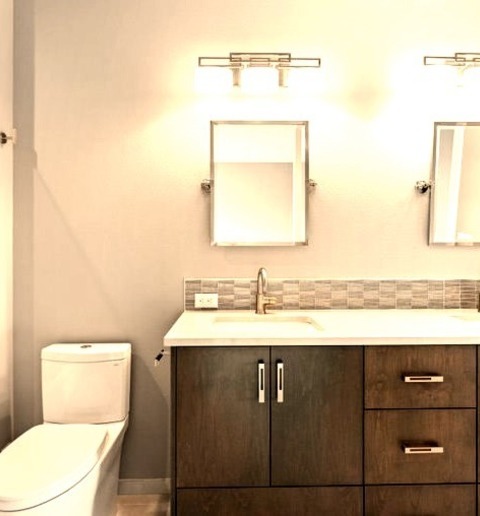Quartz Countertops - Blog Posts

Kitchen in Denver

Kitchen Dining (Boston)

New York Dining Kitchen

Boston Kitchen A sizable transitional l-shaped light wood floor eat-in kitchen with a farmhouse sink, recessed-panel cabinets, white cabinets, quartz countertops, gray and ceramic backsplashes, stainless steel appliances, an island, and white countertops is shown in the photo.

Kitchen - Traditional Kitchen

Laundry - Laundry Room

Laundry Room Laundry (Denver)
Family Room - Transitional Family Room

Large transitional enclosed family room idea with a bar, beige walls, a brick fireplace, a standard fireplace, and a wall-mounted television.
DC Metro Open Living Room

Large country open concept living room design example with white walls, a tile fireplace, a ribbon fireplace, a beige floor, exposed beams, and a wall-mounted tv.
Farmhouse Living Room - Living Room

Living room - mid-sized country open concept living room idea with gray walls, a stacked stone fireplace, a standard fireplace, and a wall-mounted television

Bathroom Master Bath in Phoenix

3/4 Bath in Raleigh

Kids in Orange County

Bathroom 3/4 Bath in Boston

Bathroom in Portland


