Enpherest - MANTLE
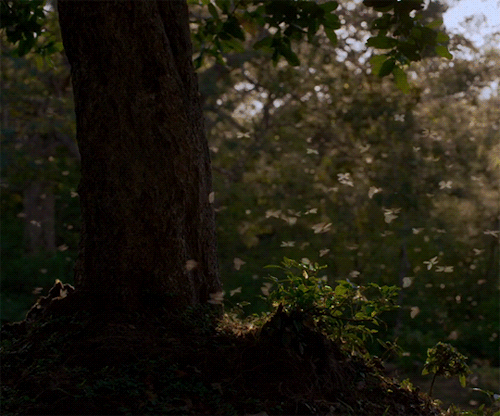
More Posts from Enpherest and Others








Temple of Salim
Salim/Slem/Slim, Hauran, Syria
2nd/3rd century CE
temple of medium size. The building faced the east. The south parastade, or anta-wall, which is extremely thick, and in which there were a small, stone- roofed chamber and a stair, is preserved to a height of over 3 m. The northeast angle of the opposite parastade is preserved to its full height of over 12 metres.
The remainder of the temple plan is to be traced only in foundation walls that are almost hidden in fallen building stones. The temple was set on a high podium with rich base mouldings. Its plan is most unusual; for the anta-walls project very far, and are thick enough to contain chambers. Between these antae were two pairs of columns. The ends of the antae are provided with two pilasters, the inner ones 0.81 m. wide to correspond with the columns, the outer pair 1.16 m. wide.
The wide pilasters were reproduced along the flanks of the temple, six on a side, and upon the rear wall. The interior plan is much more difficult to extricate from the debris. There are certainly two piers which carried a transverse arch over the middle of the cella. At the west end there is an apse, or niche, 2.65 m. wide, with a narrow chamber beside it on the north, and, presumably, a similar chamber on the south. Among the ruins at this point are drums of several columns of smaller scale than the exterior columns, and these I have placed in front of the west wall in the manner already seen in the interior of the Tychaion at is-Sanamen. The podium is perfectly preserved below the two parastades; between them there is no sign of a wall but only a depression filled with debris.
It must be that a flight of steps ascended at this point; but this leaves no footing for the two columns which stood between the antae- pilasters to carry the entablature above. Among the debris here I found a cap, like the top of a pedestal, with mouldings like the cap of the podium. It was not in place, but lay nearly in line with the two pilasters. In the restoration of the facade I have used this cap as a basis for supplying two tall pedestals for the outer columns. Within these; according to my restoration, the steps ascend, broken by two shorter pedestals to carry the two other columns of which there are numerous fragments.
Sources: 1, 2, 3


![The Last Light Of Day Illuminates The White River On Mount Rainier [OC][1333x2000] @jakegoslinephoto](https://64.media.tumblr.com/bfc0eff9f0610b261ef79a3f4d09dd6e/b1a94345de6ce0fb-15/s500x750/4ac7bba4d7d717b2e315a2767e2d2be2a4a18749.jpg)
The last light of day illuminates the White River on Mount Rainier [OC][1333x2000] @jakegoslinephoto - Author: jakegoslinephoto on reddit

Christian Ramirez

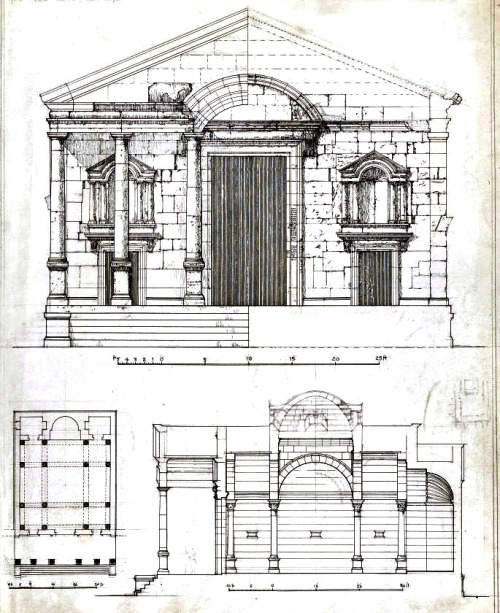
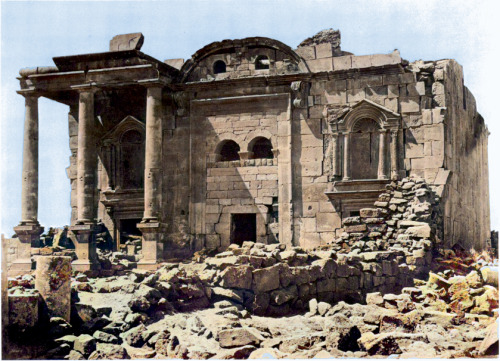


“The Praetorium”
Phaena (Al-Masmiyah), Trachon, Syria
160–169 CE
24.8 x 16.4 m
Along with the Roman temple dedicated to Tyche in nearby al-Sanamayn, the Praetorium of al-Masmiyah is the only Roman temple in the Levant that contains niches for statues in the cella. This unique feature in Roman architecture was likely inspired by pre-Roman architecture, particularly the temple of Baal-Shamin in the Syrian Desert town of Palmyra or in various Arabian cities.
The Praetorium was situated atop a podium in a temenos surrounded by colonnades and was constructed by the commander of the Third Gallic Legion between 160–169 CE during the reign of the Roman emperors Aurelius Antoninus and Lucius Aurelius Verus. It was relatively small, measuring 24.8 x 16.4 meters. It has a rectangular ground plan with a semi-circular apse that projects onto one side of the building opposite of the doorway. Both sides of the doorway contained niches reserved for statues. The interior space consisted of a single room, which was the naos, and measured 15.09 x 13.78 meters.
The Praetorium was formerly topped by a square domed roof, likely a cloister vault, which had since collapsed. The roof is supported by four free-standing columns fixed at the inner angles of cross-vaulted arches, which together form a Greek cross. On the opposite end of each columns stood a half-column, making for a total of four main columns, eight half-columns, and four quarter columns (situated at each corner) inside the naos. The arches sit on lintels that span the space between the outer wall and the columns supporting the roof. There were six niches against the walls that were reserved for the placement of statues and in the center of them was the main space, the adyton, used to hold the main statue of the pagan cult. The adyton was topped by a conch-shaped half-dome. The building had two windows, a rare feature in Classical pagan temples, and a total of three entryways. Of the entry ways, there was a principal central doorway that was higher and broader than the two side-doors.
that was constructed by the commander of the Third Gallic Legion between 160–169 CE during the reign of the Roman emperors Aurelius Antoninus and Lucius Aurelius Verus.
Sources: 1

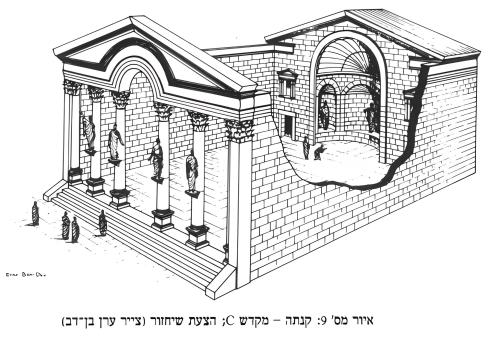
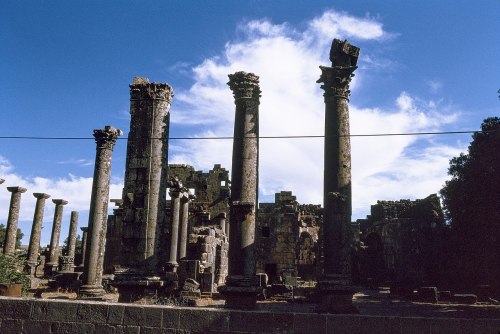
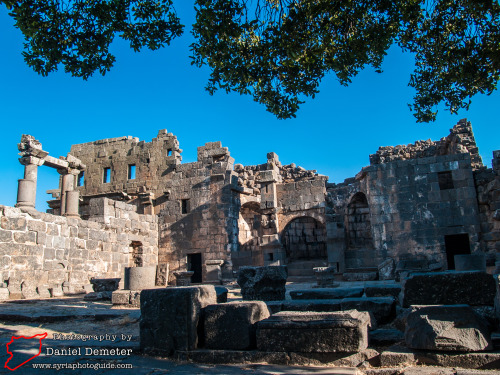
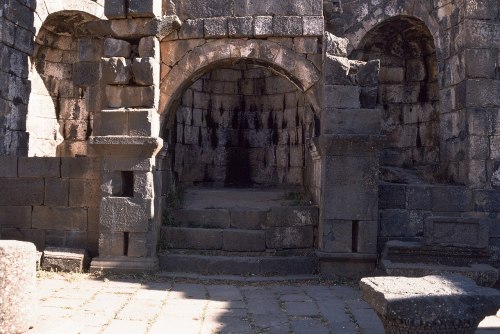


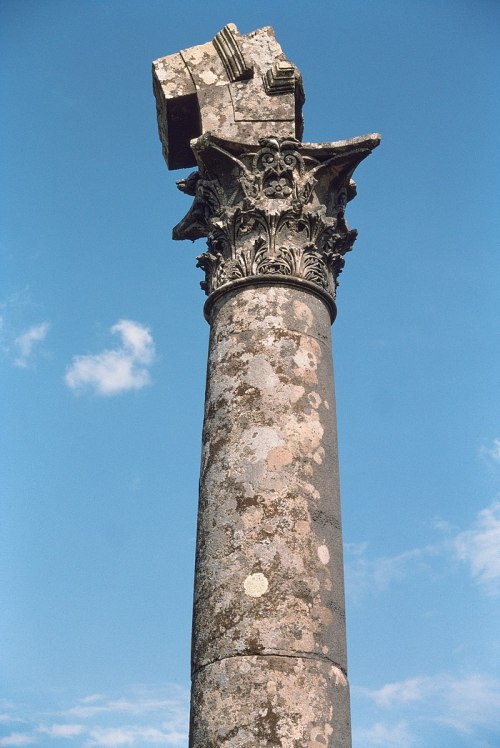
Temple C (Kalybe of Kanatha)
Kanatha (Qanawat), Hauran, Syria
2-3rd century CE
The Temple was a square structure, whose entrance façade, was made of of a four-pillar propylon, nestled between corner pillars facing north. This array, resembling the distyle in antis is quite rare in classical architecture. The four column had corbels designed for placing statues at about half their height. This decorative element is also quite rare in classical architecture, and is found only in a few sites in Syria. The space between the two main pillars in is greater than the spaces between the side pillars and it carried a Syrian gable, with its curve towards an arch is still visible.
The two long east and west walls of the temple were smooth. They stand behind the pilasters of the propylon and connect to the south wall of the temple, i.e. to a wall in the center of which is the apse. The southern wall, that is, the wall in front of the entrance, was designed as having a semicircular apse with adjacent rectangular rooms on both sides. Both rooms opened to the north, that is, towards the inner space of the temple.
Inside the rounded wall of the apse were three ornate niches, rounded in the outline, which were arranged symmetrically: a niche with a larger opening in the center and next to it smaller niches. The inner space of the temple, which is located between the apse wall and the propylon at the entrance, and between the two long walls wasn’t roofed. Entering the temple through the Syrian gable- crowned propylon, one would find himself standing in a rectangular plaza that stretched in front of the two-story wall with a semi-circular niche in the center, covered by a half-dome in which the emperor’s statue stood.
A Kalybe (κάλὑβη) is a type of temple found in the Roman East dating from the first century and after. They were intended to serve as a public facade or stage-setting, solely for the display of statuary.They were essentially stage-sets for ritual enacted in front of them. The kalybe has been associated with the Imperial Cult.
below: remains of geometric wall painting on western conch of adyton


Sources: 1, 2, 3

-
 valiantspawntyrant liked this · 1 month ago
valiantspawntyrant liked this · 1 month ago -
 mylitttleunderground reblogged this · 1 month ago
mylitttleunderground reblogged this · 1 month ago -
 tiltunen reblogged this · 1 month ago
tiltunen reblogged this · 1 month ago -
 buttonfaerie reblogged this · 1 month ago
buttonfaerie reblogged this · 1 month ago -
 buttonfaerie liked this · 1 month ago
buttonfaerie liked this · 1 month ago -
 arewealloststars liked this · 2 months ago
arewealloststars liked this · 2 months ago -
 fortheequinox reblogged this · 2 months ago
fortheequinox reblogged this · 2 months ago -
 arcadequeerz liked this · 3 months ago
arcadequeerz liked this · 3 months ago -
 booiboo liked this · 3 months ago
booiboo liked this · 3 months ago -
 beautiful-luxury-fashion liked this · 4 months ago
beautiful-luxury-fashion liked this · 4 months ago -
 fashionsharmonica reblogged this · 5 months ago
fashionsharmonica reblogged this · 5 months ago -
 peebnjay reblogged this · 6 months ago
peebnjay reblogged this · 6 months ago -
 findus liked this · 6 months ago
findus liked this · 6 months ago -
 rakantixa reblogged this · 6 months ago
rakantixa reblogged this · 6 months ago -
 bananadelrey reblogged this · 6 months ago
bananadelrey reblogged this · 6 months ago -
 fashionsharmonica liked this · 6 months ago
fashionsharmonica liked this · 6 months ago -
 rozarens reblogged this · 6 months ago
rozarens reblogged this · 6 months ago -
 soffiya reblogged this · 6 months ago
soffiya reblogged this · 6 months ago -
 pasteleriasilvestre reblogged this · 6 months ago
pasteleriasilvestre reblogged this · 6 months ago -
 ethernetarchive reblogged this · 7 months ago
ethernetarchive reblogged this · 7 months ago -
 flowerwreath reblogged this · 7 months ago
flowerwreath reblogged this · 7 months ago -
 diariodemisdeseos reblogged this · 7 months ago
diariodemisdeseos reblogged this · 7 months ago -
 sofitheiconicqueen reblogged this · 7 months ago
sofitheiconicqueen reblogged this · 7 months ago -
 eleenth liked this · 10 months ago
eleenth liked this · 10 months ago -
 unanocheenrio liked this · 11 months ago
unanocheenrio liked this · 11 months ago -
 thewoodlandgirl liked this · 11 months ago
thewoodlandgirl liked this · 11 months ago -
 unanocheenrio reblogged this · 1 year ago
unanocheenrio reblogged this · 1 year ago -
 red-mister liked this · 1 year ago
red-mister liked this · 1 year ago -
 seraphynaa reblogged this · 1 year ago
seraphynaa reblogged this · 1 year ago -
 seraphynaa liked this · 1 year ago
seraphynaa liked this · 1 year ago -
 plantsandfaucets reblogged this · 1 year ago
plantsandfaucets reblogged this · 1 year ago -
 rainwashedsoul reblogged this · 1 year ago
rainwashedsoul reblogged this · 1 year ago -
 auntoldsecret reblogged this · 1 year ago
auntoldsecret reblogged this · 1 year ago -
 lubajackson reblogged this · 1 year ago
lubajackson reblogged this · 1 year ago -
 ayumoandlongani liked this · 1 year ago
ayumoandlongani liked this · 1 year ago -
 afrofeministe reblogged this · 1 year ago
afrofeministe reblogged this · 1 year ago -
 afrofeministe liked this · 1 year ago
afrofeministe liked this · 1 year ago -
 pxerful reblogged this · 1 year ago
pxerful reblogged this · 1 year ago -
 thebluecallsme liked this · 1 year ago
thebluecallsme liked this · 1 year ago -
 i-betcha-itwasthusdaay liked this · 1 year ago
i-betcha-itwasthusdaay liked this · 1 year ago -
 rekhaa reblogged this · 1 year ago
rekhaa reblogged this · 1 year ago -
 kendigitamer-666 reblogged this · 1 year ago
kendigitamer-666 reblogged this · 1 year ago -
 evitazoe liked this · 1 year ago
evitazoe liked this · 1 year ago -
 ofteaandsparrows liked this · 1 year ago
ofteaandsparrows liked this · 1 year ago -
 pp-r-flavour liked this · 1 year ago
pp-r-flavour liked this · 1 year ago

I cannot well say how I entered it, so full of slumber was I at the moment when I forsook the pathway of the truth;
139 posts